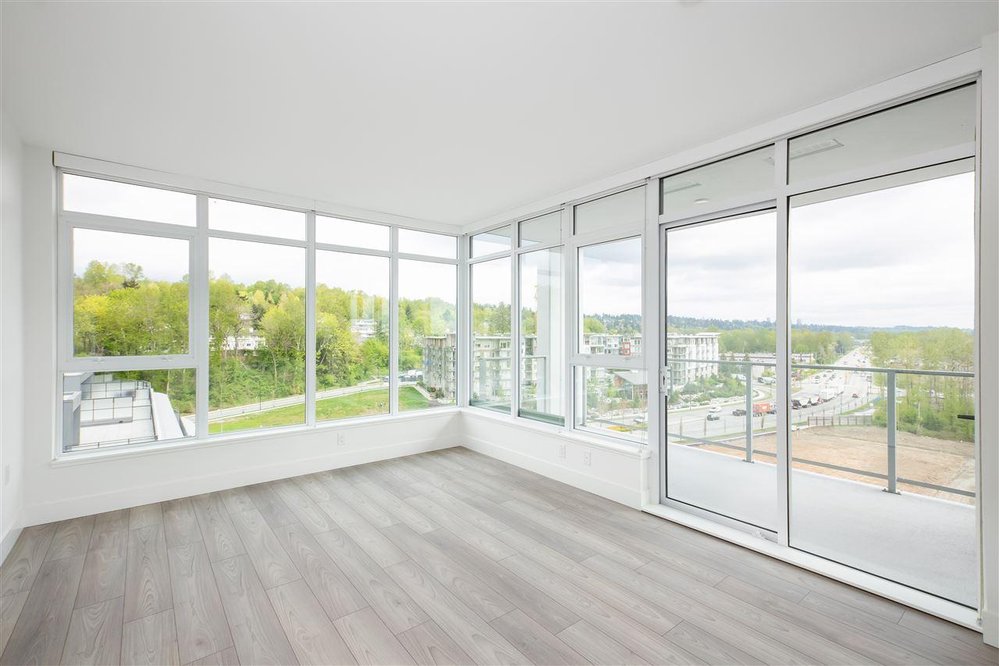903 3581 E Kent N Avenue, Vancouver
SOLD
2 Beds
2 Baths
880 Sqft
2020 Built
$382.90 mnt. fees
AVALON 2 - the newest addition to the bourgeoning RIVER DISTRICT... Vancouver's most exciting new waterfront community developed by awardwinning WESGROUP. This stunning north east corner home features floor to ceiling windows allowing expansive city, mountain and river views. Appreciate over-height ceilings and air-conditioning in this super functional home. The kitchen features state of the art Jenn-Air appliances, sleek counters and plenty of storage space. The oven concept living and dining room accommodate full sized furniture and open onto a large cover patio to enjoy morning coffees and greenery views. Ensuites feature beautiful fixtures, plenty of storage and in-floor heating. Includes 1 parking stall and 1 storage locker. Amenities include SkyBar & Sky lounge & fitness centre.
Amenities
- Air Cond./Central
- Exercise Centre
- Guest Suite
- In Suite Laundry
- Recreation Center
- Storage
Features
- Air Conditioning
- ClthWsh
- Dryr
- Frdg
- Stve
- DW
Site Influences
- Central Location
- Golf Course Nearby
- Greenbelt
- Marina Nearby
- Private Setting
- Recreation Nearby
| Dwelling Type | |
|---|---|
| Home Style | |
| Year Built | |
| Fin. Floor Area | 0 sqft |
| Finished Levels | |
| Bedrooms | |
| Bathrooms | |
| Taxes | $ N/A / |
| Outdoor Area | |
| Water Supply | |
| Maint. Fees | $N/A |
| Heating | |
|---|---|
| Construction | |
| Foundation | |
| Parking | |
| Parking Total/Covered | / |
| Exterior Finish | |
| Title to Land |
| Floor | Type | Dimensions |
|---|
| Floor | Ensuite | Pieces |
|---|
Similar Listings
Listed By: Oakwyn Realty Ltd.
Disclaimer: The data relating to real estate on this web site comes in part from the MLS Reciprocity program of the Real Estate Board of Greater Vancouver or the Fraser Valley Real Estate Board. Real estate listings held by participating real estate firms are marked with the MLS Reciprocity logo and detailed information about the listing includes the name of the listing agent. This representation is based in whole or part on data generated by the Real Estate Board of Greater Vancouver or the Fraser Valley Real Estate Board which assumes no responsibility for its accuracy. The materials contained on this page may not be reproduced without the express written consent of the Real Estate Board of Greater Vancouver or the Fraser Valley Real Estate Board.
Disclaimer: The data relating to real estate on this web site comes in part from the MLS Reciprocity program of the Real Estate Board of Greater Vancouver or the Fraser Valley Real Estate Board. Real estate listings held by participating real estate firms are marked with the MLS Reciprocity logo and detailed information about the listing includes the name of the listing agent. This representation is based in whole or part on data generated by the Real Estate Board of Greater Vancouver or the Fraser Valley Real Estate Board which assumes no responsibility for its accuracy. The materials contained on this page may not be reproduced without the express written consent of the Real Estate Board of Greater Vancouver or the Fraser Valley Real Estate Board.

























