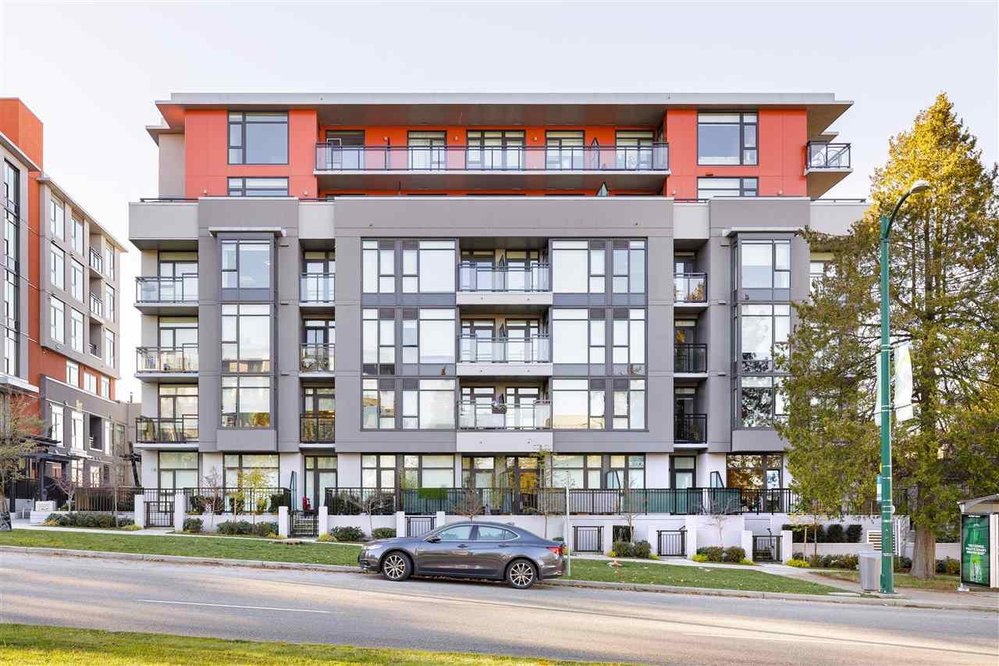405 4171 Cambie Street, Vancouver
SOLD / $618,000
1 Bed
1 Bath
524 Sqft
2019 Built
$304.62 mnt. fees
PARC26 by Dava Developments - situated at the most convenient location along the Cambie Corridor. This 1 bedroom and flex home is perfect for a first time home buyer or investor! Featuring a gourmet kitchen with contemporary cabinetry, quartz counters and a European appliance package opening into the living and dining spaces, flowing on designer wood flooring. Appreciate overheight 9'2 ceilings, air-conditioning, and roller blinds throughout. The spa bathroom features beautiful tiling and European fixtures. All of this close to the Canada Line, Queen Elizabeth Park, Oakridge Mall, Cambie Village and Hillcrest Community Centre. Includes 1 parking & 1 storage locker! Call for your private appointment today!
Taxes (2020): $1,650.08
Amenities
- Club House
- Garden
- In Suite Laundry
- Playground
Features
- Air Conditioning
- ClthWsh
- Dryr
- Frdg
- Stve
- DW
- Microwave
Site Influences
- Central Location
- Recreation Nearby
- Shopping Nearby
| Dwelling Type | |
|---|---|
| Home Style | |
| Year Built | |
| Fin. Floor Area | 0 sqft |
| Finished Levels | |
| Bedrooms | |
| Bathrooms | |
| Taxes | $ N/A / |
| Outdoor Area | |
| Water Supply | |
| Maint. Fees | $N/A |
| Heating | |
|---|---|
| Construction | |
| Foundation | |
| Parking | |
| Parking Total/Covered | / |
| Exterior Finish | |
| Title to Land |
| Floor | Type | Dimensions |
|---|
| Floor | Ensuite | Pieces |
|---|
Similar Listings
Listed By: Oakwyn Realty Ltd.
Disclaimer: The data relating to real estate on this web site comes in part from the MLS Reciprocity program of the Real Estate Board of Greater Vancouver or the Fraser Valley Real Estate Board. Real estate listings held by participating real estate firms are marked with the MLS Reciprocity logo and detailed information about the listing includes the name of the listing agent. This representation is based in whole or part on data generated by the Real Estate Board of Greater Vancouver or the Fraser Valley Real Estate Board which assumes no responsibility for its accuracy. The materials contained on this page may not be reproduced without the express written consent of the Real Estate Board of Greater Vancouver or the Fraser Valley Real Estate Board.
Disclaimer: The data relating to real estate on this web site comes in part from the MLS Reciprocity program of the Real Estate Board of Greater Vancouver or the Fraser Valley Real Estate Board. Real estate listings held by participating real estate firms are marked with the MLS Reciprocity logo and detailed information about the listing includes the name of the listing agent. This representation is based in whole or part on data generated by the Real Estate Board of Greater Vancouver or the Fraser Valley Real Estate Board which assumes no responsibility for its accuracy. The materials contained on this page may not be reproduced without the express written consent of the Real Estate Board of Greater Vancouver or the Fraser Valley Real Estate Board.


































