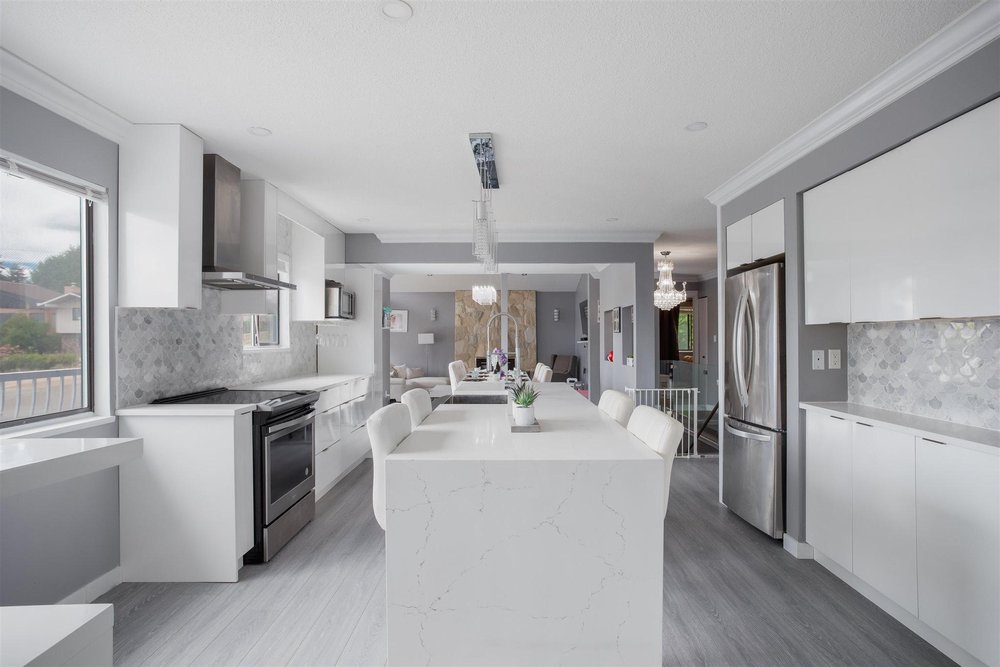5627 Pandora Street, Burnaby
SOLD
6 Beds
4 Baths
3,055 Sqft
6,893 Lot SqFt
1980 Built
BEAUTIFULLY UPDATED, LARGE EXECUTIVE HOME ON OVERSIZED CORNER LOT! This home features a sleek kitchen with stainless steel appliances, custom cabinetry and waterfall island, opening into large living and dining rooms perfect for a growing family and entertaining friends, all flowing on designer flooring. Large windows allow in plenty of natural light and showcase mountain and some harbour views. A huge southern exposed yard is perfect for entertaining and gardening with room for 8 cars to park on the lot. Downstairs is an updated suite that can serve as a great mortgage helper or inlaw suite. All of this located at a convenient Capitol Hill location. School districts: Capitol Hill Elementary & Burnaby North Secondary. Showings Saturday/Sunday 2-4 by appointment
Taxes (2020): $5,136.71
Features
- ClthWsh
- Dryr
- Frdg
- Stve
- DW
Site Influences
- Central Location
- Private Yard
- Recreation Nearby
- Shopping Nearby
| Dwelling Type | |
|---|---|
| Home Style | |
| Year Built | |
| Fin. Floor Area | 0 sqft |
| Finished Levels | |
| Bedrooms | |
| Bathrooms | |
| Taxes | $ N/A / |
| Outdoor Area | |
| Water Supply | |
| Maint. Fees | $N/A |
| Heating | |
|---|---|
| Construction | |
| Foundation | |
| Parking | |
| Parking Total/Covered | / |
| Exterior Finish | |
| Title to Land |
| Floor | Type | Dimensions |
|---|
| Floor | Ensuite | Pieces |
|---|
Similar Listings
Listed By: Oakwyn Realty Ltd.
Disclaimer: The data relating to real estate on this web site comes in part from the MLS Reciprocity program of the Real Estate Board of Greater Vancouver or the Fraser Valley Real Estate Board. Real estate listings held by participating real estate firms are marked with the MLS Reciprocity logo and detailed information about the listing includes the name of the listing agent. This representation is based in whole or part on data generated by the Real Estate Board of Greater Vancouver or the Fraser Valley Real Estate Board which assumes no responsibility for its accuracy. The materials contained on this page may not be reproduced without the express written consent of the Real Estate Board of Greater Vancouver or the Fraser Valley Real Estate Board.
Disclaimer: The data relating to real estate on this web site comes in part from the MLS Reciprocity program of the Real Estate Board of Greater Vancouver or the Fraser Valley Real Estate Board. Real estate listings held by participating real estate firms are marked with the MLS Reciprocity logo and detailed information about the listing includes the name of the listing agent. This representation is based in whole or part on data generated by the Real Estate Board of Greater Vancouver or the Fraser Valley Real Estate Board which assumes no responsibility for its accuracy. The materials contained on this page may not be reproduced without the express written consent of the Real Estate Board of Greater Vancouver or the Fraser Valley Real Estate Board.






































