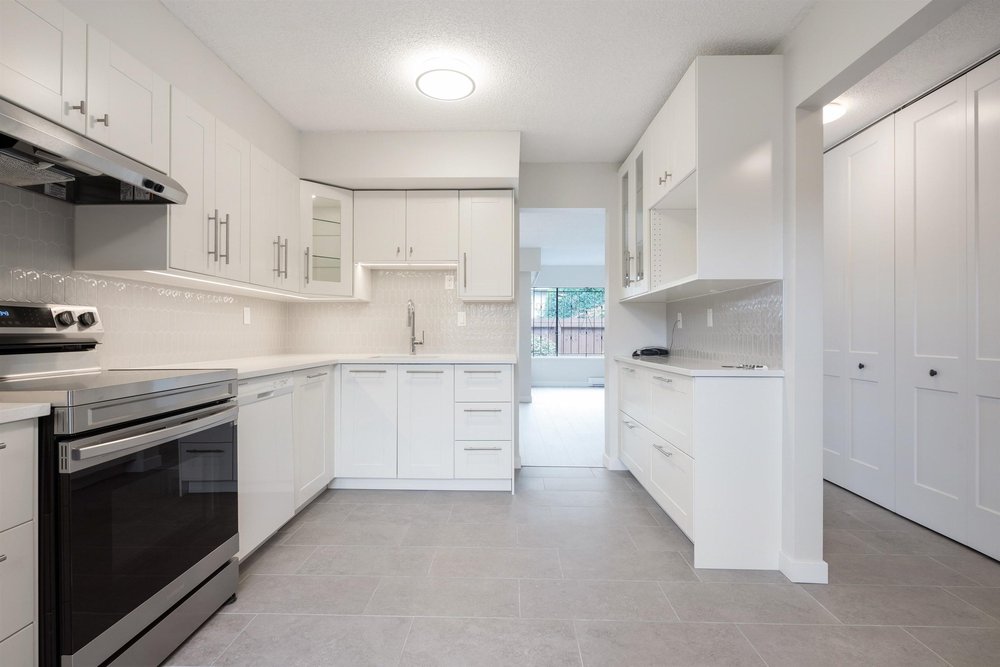58 11751 King Road, Richmond
SOLD / $892,000
3 Beds
2 Baths
1,404 Sqft
1974 Built
$315.00 mnt. fees
KINGSWOOD DOWNES! Renovated, spacious townhome with a private fenced yard! Main level features a large, updated kitchen and expansive dining room and living room with fireplace, opening onto the large fenced yard/deck. Appreciate the new designer flooring and fresh paint throughout! Upstairs are 3 spacious bedrooms. Both bathrooms have been beautifully renovated with porcelain tiles and updated counters. Appreciate the convenience of a carport at the front of your home, additional stall and large storage room. Complex amenities include indoor swimming pool and jacuzzi! All of this, conveniently located close to schools, parks, shopping, golf courses and provides easy access to many transit options! ***OPEN HOUSE SAT/SUN MARCH 26 & 27, 2-4PM, Appointments appreciated***
Taxes (2021): $1,774.71
Amenities
- Club House
- In Suite Laundry
- Pool; Indoor
- Recreation Center
- Sauna/Steam Room
- Swirlpool/Hot Tub
Site Influences
- Private Yard
- Recreation Nearby
- Shopping Nearby
| MLS® # | R2667872 |
|---|---|
| Property Type | Residential Attached |
| Dwelling Type | Townhouse |
| Home Style | 2 Storey |
| Year Built | 1974 |
| Fin. Floor Area | 1404 sqft |
| Finished Levels | 3 |
| Bedrooms | 3 |
| Bathrooms | 2 |
| Taxes | $ 1775 / 2021 |
| Outdoor Area | Fenced Yard |
| Water Supply | City/Municipal |
| Maint. Fees | $315 |
| Heating | Baseboard, Electric |
|---|---|
| Construction | Frame - Wood |
| Foundation | |
| Basement | None |
| Roof | Asphalt |
| Fireplace | 1 , Wood |
| Parking | Carport; Multiple |
| Parking Total/Covered | 2 / 1 |
| Exterior Finish | Stucco |
| Title to Land | Freehold Strata |
| Floor | Type | Dimensions |
|---|---|---|
| Main | Kitchen | 14'5 x 10' |
| Main | Dining Room | 12'0 x 10'4 |
| Main | Living Room | 20'1 x 12'1 |
| Above | Master Bedroom | 16'8 x 11'9 |
| Above | Bedroom | 10'1 x 9'11 |
| Above | Bedroom | 12'10 x 8'8 |
| Floor | Ensuite | Pieces |
|---|---|---|
| Main | N | 2 |
| Above | Y | 4 |
Similar Listings
Listed By: Oakwyn Realty Ltd.
Disclaimer: The data relating to real estate on this web site comes in part from the MLS Reciprocity program of the Real Estate Board of Greater Vancouver or the Fraser Valley Real Estate Board. Real estate listings held by participating real estate firms are marked with the MLS Reciprocity logo and detailed information about the listing includes the name of the listing agent. This representation is based in whole or part on data generated by the Real Estate Board of Greater Vancouver or the Fraser Valley Real Estate Board which assumes no responsibility for its accuracy. The materials contained on this page may not be reproduced without the express written consent of the Real Estate Board of Greater Vancouver or the Fraser Valley Real Estate Board.
Disclaimer: The data relating to real estate on this web site comes in part from the MLS Reciprocity program of the Real Estate Board of Greater Vancouver or the Fraser Valley Real Estate Board. Real estate listings held by participating real estate firms are marked with the MLS Reciprocity logo and detailed information about the listing includes the name of the listing agent. This representation is based in whole or part on data generated by the Real Estate Board of Greater Vancouver or the Fraser Valley Real Estate Board which assumes no responsibility for its accuracy. The materials contained on this page may not be reproduced without the express written consent of the Real Estate Board of Greater Vancouver or the Fraser Valley Real Estate Board.













































