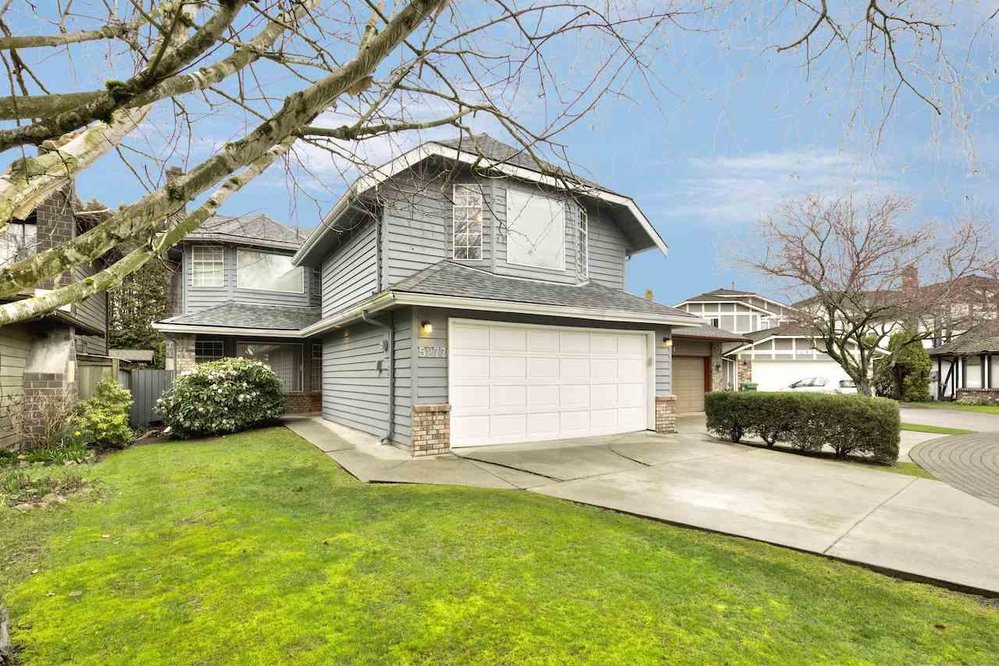5277 Hollycroft Drive, Richmond
SOLD
5 Beds
3 Baths
2,765 Sq.ft.
3,998 Lot SqFt
1996 Built
Nothing to do but move into this lovely 5 bedroom home situated in Steveston's popular Hollies neighbourhood. This home has been tastefully updated and the roof furnace and hot water tank recently upgraded. Enjoy the bright open modern kitchen with adjoining family room. Close to McKinney Elementary and Steveston/London School and just minutes from the amenities of Historic Steveston. Open House Saturday May 7 and Sunday May 8 from 2-4 pm.
Taxes (2015): $3,804.00
Amenities
- ClthWsh/Dryr/Frdg/Stve/DW
- Garage Door Opener
- Security System In Suite Laundry
Similar Listings
Listed By: RE/MAX City Realty
Disclaimer: The data relating to real estate on this web site comes in part from the MLS Reciprocity program of the Real Estate Board of Greater Vancouver or the Fraser Valley Real Estate Board. Real estate listings held by participating real estate firms are marked with the MLS Reciprocity logo and detailed information about the listing includes the name of the listing agent. This representation is based in whole or part on data generated by the Real Estate Board of Greater Vancouver or the Fraser Valley Real Estate Board which assumes no responsibility for its accuracy. The materials contained on this page may not be reproduced without the express written consent of the Real Estate Board of Greater Vancouver or the Fraser Valley Real Estate Board.
Disclaimer: The data relating to real estate on this web site comes in part from the MLS Reciprocity program of the Real Estate Board of Greater Vancouver or the Fraser Valley Real Estate Board. Real estate listings held by participating real estate firms are marked with the MLS Reciprocity logo and detailed information about the listing includes the name of the listing agent. This representation is based in whole or part on data generated by the Real Estate Board of Greater Vancouver or the Fraser Valley Real Estate Board which assumes no responsibility for its accuracy. The materials contained on this page may not be reproduced without the express written consent of the Real Estate Board of Greater Vancouver or the Fraser Valley Real Estate Board.






















