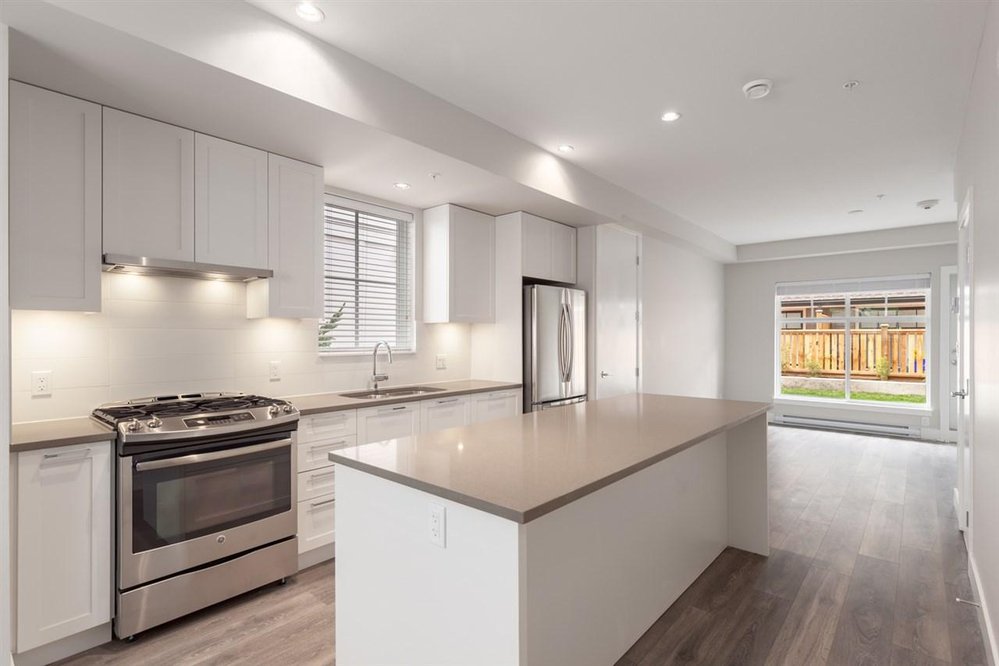1 5178 Savile Row, Burnaby
SOLD / $918,000
4 Beds
3 Baths
1,300 Sqft
2018 Built
$226.86 mnt. fees
SAVILE ROW, an exclusive collection of contemporary townhomes offering a rare urban park-like living experience, just steps from over 1,400 acres of lively parks, trails and picturesque lakes. Savile Row is the essence of modern elegance, offering a seamless fusion of classic and contemporary elements, with signature Tudor-inspired architecture. This brand new, never lived in 4 bedroom townhome feature 9' ceilings throughout, an open concept plan, large windows allowing plenty of natural light, chefs kitchens with sleek appliances and designer fixtures throughout. Parking for 2 vehicles and an oversized locker inlcuded! Live withpeace of mind with full 2-5-10 warranty. Call for details today!
Amenities
- Club House
- Elevator
- Exercise Centre
- In Suite Laundry
- Playground
Features
- ClthWsh
- Dryr
- Frdg
- Stve
- DW
Site Influences
- Central Location
- Private Setting
- Recreation Nearby
- Shopping Nearby
| Dwelling Type | |
|---|---|
| Home Style | |
| Year Built | |
| Fin. Floor Area | 0 sqft |
| Finished Levels | |
| Bedrooms | |
| Bathrooms | |
| Taxes | $ N/A / |
| Outdoor Area | |
| Water Supply | |
| Maint. Fees | $N/A |
| Heating | |
|---|---|
| Construction | |
| Foundation | |
| Parking | |
| Parking Total/Covered | / |
| Exterior Finish | |
| Title to Land |
| Floor | Type | Dimensions |
|---|
| Floor | Ensuite | Pieces |
|---|
Similar Listings
Listed By: Oakwyn Realty Ltd.
Disclaimer: The data relating to real estate on this web site comes in part from the MLS Reciprocity program of the Real Estate Board of Greater Vancouver or the Fraser Valley Real Estate Board. Real estate listings held by participating real estate firms are marked with the MLS Reciprocity logo and detailed information about the listing includes the name of the listing agent. This representation is based in whole or part on data generated by the Real Estate Board of Greater Vancouver or the Fraser Valley Real Estate Board which assumes no responsibility for its accuracy. The materials contained on this page may not be reproduced without the express written consent of the Real Estate Board of Greater Vancouver or the Fraser Valley Real Estate Board.
Disclaimer: The data relating to real estate on this web site comes in part from the MLS Reciprocity program of the Real Estate Board of Greater Vancouver or the Fraser Valley Real Estate Board. Real estate listings held by participating real estate firms are marked with the MLS Reciprocity logo and detailed information about the listing includes the name of the listing agent. This representation is based in whole or part on data generated by the Real Estate Board of Greater Vancouver or the Fraser Valley Real Estate Board which assumes no responsibility for its accuracy. The materials contained on this page may not be reproduced without the express written consent of the Real Estate Board of Greater Vancouver or the Fraser Valley Real Estate Board.

























