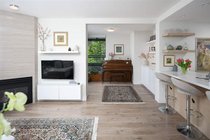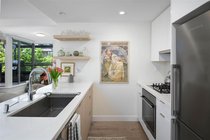406 928 Richards Street, Vancouver
SOLD
1 Bed
2 Baths
768 Sqft
2000 Built
$402.45 mnt. fees
PERFECTION. A rare urban OASIS nestled in our city of concrete and glass. This meticulously detailed & updated 1 bed 2 bath is a property that you don't find everyday. Originally a 2 bedroom, this floorplan has been opened up to form a beautiful, functional and flexible home with incredible indoor/outdoor living with a 342 sq.ft. private TERRACE. "Everything" has been upgraded in this home from the gorgeous kitchen with a GAS range to light oak flooring throughout to the bathrooms with hexagonal tiles and backlit mirrors to the custom finished outdoor space w/ its irrigation, lighting, planters & awning that cover half the outdoor space so you can enjoy year round. 1 storage locker & 1 parking & centrally located so you can walk to everything. Amenities include Pool, Gym, Sauna & Hot Tub.
Taxes (2018): $1,856.14
Amenities
- Bike Room
- Elevator
- Exercise Centre
- In Suite Laundry
- Pool; Indoor
- Sauna/Steam Room
Features
- ClthWsh
- Dryr
- Frdg
- Stve
- DW
- Microwave
Site Influences
- Central Location
- Recreation Nearby
- Shopping Nearby
| MLS® # | R2364723 |
|---|---|
| Property Type | Residential Attached |
| Dwelling Type | Apartment Unit |
| Home Style | Corner Unit |
| Year Built | 2000 |
| Fin. Floor Area | 768 sqft |
| Finished Levels | 1 |
| Bedrooms | 1 |
| Bathrooms | 2 |
| Taxes | $ 1856 / 2018 |
| Outdoor Area | Rooftop Deck |
| Water Supply | City/Municipal |
| Maint. Fees | $402 |
| Heating | Baseboard, Electric |
|---|---|
| Construction | Concrete |
| Foundation | Concrete Perimeter |
| Basement | None |
| Roof | Other |
| Floor Finish | Hardwood |
| Fireplace | 1 , Gas - Natural |
| Parking | Garage; Underground |
| Parking Total/Covered | 1 / 1 |
| Parking Access | Lane |
| Exterior Finish | Brick,Concrete |
| Title to Land | Freehold Strata |
| Floor | Type | Dimensions |
|---|---|---|
| Main | Living Room | 14'9 x 11'3 |
| Main | Kitchen | 10'10 x 8'3 |
| Main | Dining Room | 10'7 x 9'11 |
| Main | Master Bedroom | 13'8 x 11'1 |
| Main | Office | 7'10 x 4'7 |
| Main | Walk-In Closet | 5'3 x 5'10 |
| Floor | Ensuite | Pieces |
|---|---|---|
| Main | Y | 4 |
| Main | N | 3 |
Similar Listings
Listed By: Dexter Realty
Disclaimer: The data relating to real estate on this web site comes in part from the MLS Reciprocity program of the Real Estate Board of Greater Vancouver or the Fraser Valley Real Estate Board. Real estate listings held by participating real estate firms are marked with the MLS Reciprocity logo and detailed information about the listing includes the name of the listing agent. This representation is based in whole or part on data generated by the Real Estate Board of Greater Vancouver or the Fraser Valley Real Estate Board which assumes no responsibility for its accuracy. The materials contained on this page may not be reproduced without the express written consent of the Real Estate Board of Greater Vancouver or the Fraser Valley Real Estate Board.
Disclaimer: The data relating to real estate on this web site comes in part from the MLS Reciprocity program of the Real Estate Board of Greater Vancouver or the Fraser Valley Real Estate Board. Real estate listings held by participating real estate firms are marked with the MLS Reciprocity logo and detailed information about the listing includes the name of the listing agent. This representation is based in whole or part on data generated by the Real Estate Board of Greater Vancouver or the Fraser Valley Real Estate Board which assumes no responsibility for its accuracy. The materials contained on this page may not be reproduced without the express written consent of the Real Estate Board of Greater Vancouver or the Fraser Valley Real Estate Board.










