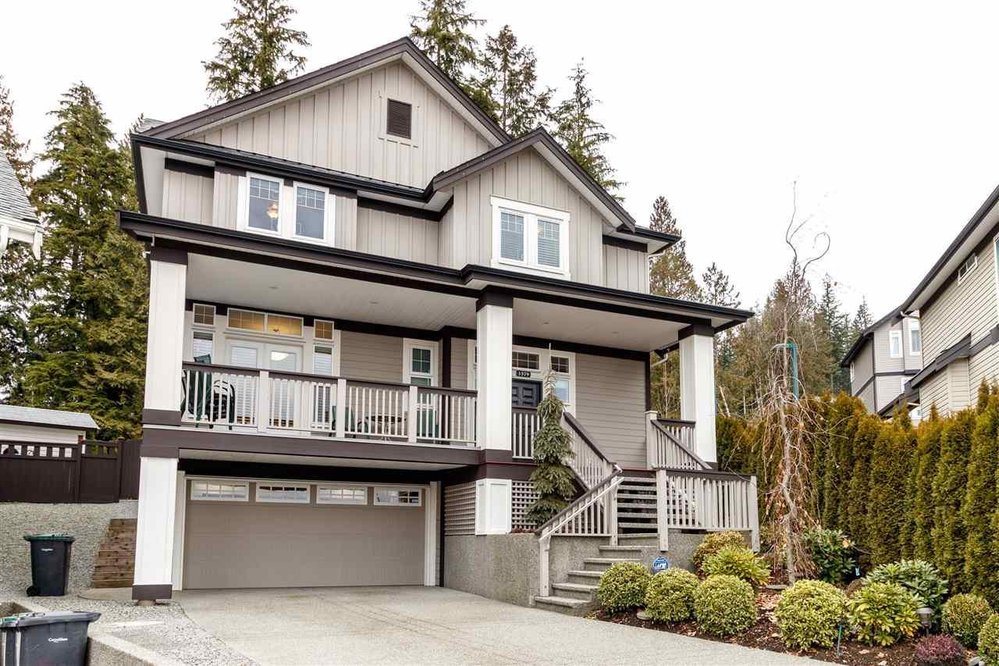1379 Beverly Place, Coquitlam
LOCATION + VIEWS! Prime CUL-DE-SAC home in BURKE MOUNTAIN backing onto GREENBELT. Shows like NEW! Meticulously maintained inside/out. Main floor features a spacious entry with walk-in coat closet, den/office (with access to covered front deck), laundry room, open concept DREAM kitchen, dining room & great room + access to the covered patio & private back yard. Upstairs features 3 bedrooms + a flex space. HUGE master bedroom with 2 walk-in closets, 5 piece ensuite & built-in floating cabinet. Basement is currently set up with in-law suite (no stove/oven), perfect for extended family! Large flat driveway with RV parking available. Storage galore throughout the home. Close to trails, schools, shopping, bus, parks & recreation! Views of Mt. Baker, Fraser River (South), Fraser Valley (East)
- Central Location
- Cul-de-Sac
- Greenbelt
- Private Yard
- Recreation Nearby
- Shopping Nearby
| MLS® # | R2369569 |
|---|---|
| Property Type | Residential Detached |
| Dwelling Type | House/Single Family |
| Home Style | 2 Storey w/Bsmt. |
| Year Built | 2013 |
| Fin. Floor Area | 3317 sqft |
| Finished Levels | 3 |
| Bedrooms | 4 |
| Bathrooms | 4 |
| Taxes | $ 5406 / 2018 |
| Lot Area | 6106 sqft |
| Lot Dimensions | 0.00 × |
| Outdoor Area | Balcony(s),Fenced Yard,Patio(s) |
| Water Supply | City/Municipal |
| Maint. Fees | $N/A |
| Heating | Forced Air, Natural Gas |
|---|---|
| Construction | Frame - Wood |
| Foundation | Concrete Perimeter |
| Basement | Fully Finished,Part |
| Roof | Asphalt |
| Fireplace | 2 , Electric,Natural Gas |
| Parking | Garage; Double,RV Parking Avail. |
| Parking Total/Covered | 6 / 2 |
| Exterior Finish | Fibre Cement Board |
| Title to Land | Freehold NonStrata |
| Floor | Type | Dimensions |
|---|---|---|
| Main | Great Room | 16' x 14' |
| Main | Dining Room | 13'5 x 11' |
| Main | Kitchen | 17' x 13'5 |
| Main | Pantry | 6' x 3'5 |
| Main | Den | 13' x 11' |
| Main | Laundry | 13' x 5'5 |
| Main | Foyer | 10' x 5' |
| Above | Master Bedroom | 14' x 13'5 |
| Above | Walk-In Closet | 8' x 5' |
| Above | Walk-In Closet | 7' x 3'5 |
| Above | Bedroom | 12' x 10'5 |
| Above | Bedroom | 11'5 x 10'5 |
| Above | Flex Room | 16' x 7' |
| Bsmt | Recreation Room | 15' x 12' |
| Bsmt | Kitchen | 11' x 6' |
| Bsmt | Bedroom | 11' x 10' |
| Bsmt | Utility | 6' x 6' |
| Bsmt | Storage | 6' x 3' |
| Floor | Ensuite | Pieces |
|---|---|---|
| Main | N | 2 |
| Above | Y | 5 |
| Above | N | 4 |
| Bsmt | N | 4 |
Similar Listings
Disclaimer: The data relating to real estate on this web site comes in part from the MLS Reciprocity program of the Real Estate Board of Greater Vancouver or the Fraser Valley Real Estate Board. Real estate listings held by participating real estate firms are marked with the MLS Reciprocity logo and detailed information about the listing includes the name of the listing agent. This representation is based in whole or part on data generated by the Real Estate Board of Greater Vancouver or the Fraser Valley Real Estate Board which assumes no responsibility for its accuracy. The materials contained on this page may not be reproduced without the express written consent of the Real Estate Board of Greater Vancouver or the Fraser Valley Real Estate Board.

























