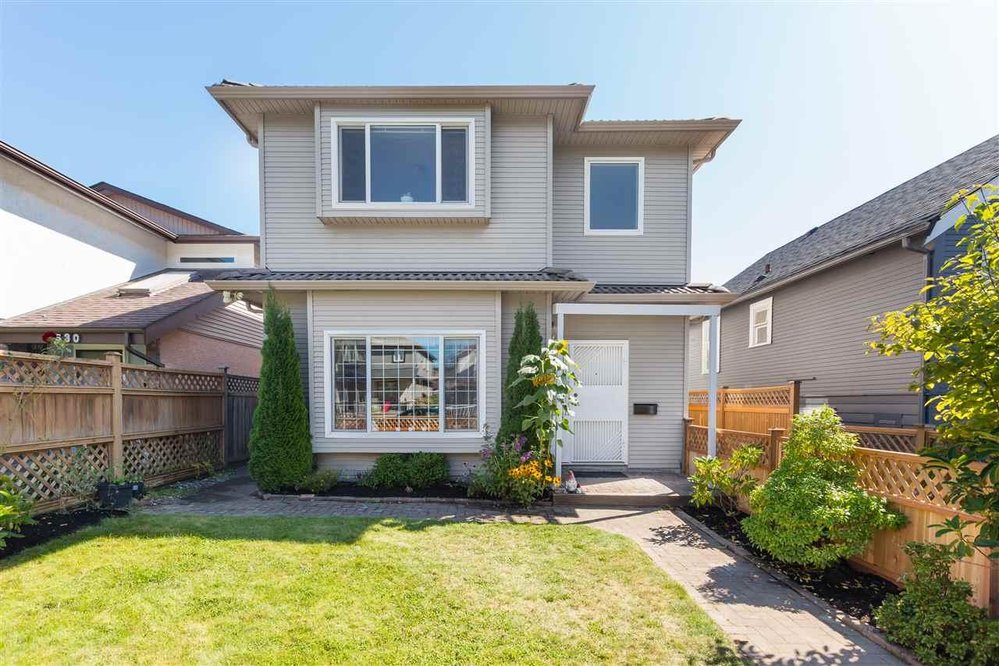8550 Cartier Street, Vancouver
SOLD
3 Beds
3 Baths
1,229 Sqft
1999 Built
SUPER FUNCTIONAL 1/2 DUPLEX in a highly coveted west side location, west of Oak Street. Appreciate a sense of arrival as you approach your front half duplex with a private fenced front yard. The main floor features an open concept living and dining space with a gourmet kitchen with maple cabinetry and granite countertops. Enjoy over-height ceilings, a gas fireplace and radiant heating. A main floor powder room offers lots of convenience. 3 generous sized bedrooms and 2 full bathrooms upstairs including a master bedroom with ensuite provides enough space for a growing family. Close to top rated schools: David Lloyd George Elementary, General Gordon Elementary (French Immersion), Churchill Secondary (with French immersion and IB program) as well as shopping, transit and the airport.
Taxes (2019): $4,258.41
Features
- ClthWsh
- Dryr
- Frdg
- Stve
- DW
Site Influences
- Central Location
- Golf Course Nearby
- Private Setting
- Private Yard
- Recreation Nearby
- Shopping Nearby
| MLS® # | R2403478 |
|---|---|
| Property Type | Residential Attached |
| Dwelling Type | 1/2 Duplex |
| Home Style | 2 Storey |
| Year Built | 1999 |
| Fin. Floor Area | 1229 sqft |
| Finished Levels | 2 |
| Bedrooms | 3 |
| Bathrooms | 3 |
| Taxes | $ 4258 / 2019 |
| Outdoor Area | Fenced Yard |
| Water Supply | City/Municipal |
| Maint. Fees | $N/A |
| Heating | Radiant |
|---|---|
| Construction | Frame - Wood |
| Foundation | Concrete Perimeter |
| Basement | None |
| Roof | Tile - Concrete |
| Floor Finish | Mixed |
| Fireplace | 1 , Gas - Natural |
| Parking | Garage; Single |
| Parking Total/Covered | 1 / 1 |
| Parking Access | Lane,Rear |
| Exterior Finish | Vinyl |
| Title to Land | Freehold NonStrata |
| Floor | Type | Dimensions |
|---|---|---|
| Main | Living Room | 13'6 x 12'5 |
| Main | Kitchen | 10'9 x 8'3 |
| Main | Dining Room | 13'6 x 10'6 |
| Below | Master Bedroom | 13'4 x 10'10 |
| Above | Bedroom | 9'11 x 9'6 |
| Above | Bedroom | 10'9 x 8'3 |
| Floor | Ensuite | Pieces |
|---|---|---|
| Main | N | 2 |
| Above | Y | 4 |
| Above | N | 4 |
Similar Listings
Listed By: Oakwyn Realty Ltd.
Disclaimer: The data relating to real estate on this web site comes in part from the MLS Reciprocity program of the Real Estate Board of Greater Vancouver or the Fraser Valley Real Estate Board. Real estate listings held by participating real estate firms are marked with the MLS Reciprocity logo and detailed information about the listing includes the name of the listing agent. This representation is based in whole or part on data generated by the Real Estate Board of Greater Vancouver or the Fraser Valley Real Estate Board which assumes no responsibility for its accuracy. The materials contained on this page may not be reproduced without the express written consent of the Real Estate Board of Greater Vancouver or the Fraser Valley Real Estate Board.
Disclaimer: The data relating to real estate on this web site comes in part from the MLS Reciprocity program of the Real Estate Board of Greater Vancouver or the Fraser Valley Real Estate Board. Real estate listings held by participating real estate firms are marked with the MLS Reciprocity logo and detailed information about the listing includes the name of the listing agent. This representation is based in whole or part on data generated by the Real Estate Board of Greater Vancouver or the Fraser Valley Real Estate Board which assumes no responsibility for its accuracy. The materials contained on this page may not be reproduced without the express written consent of the Real Estate Board of Greater Vancouver or the Fraser Valley Real Estate Board.



























