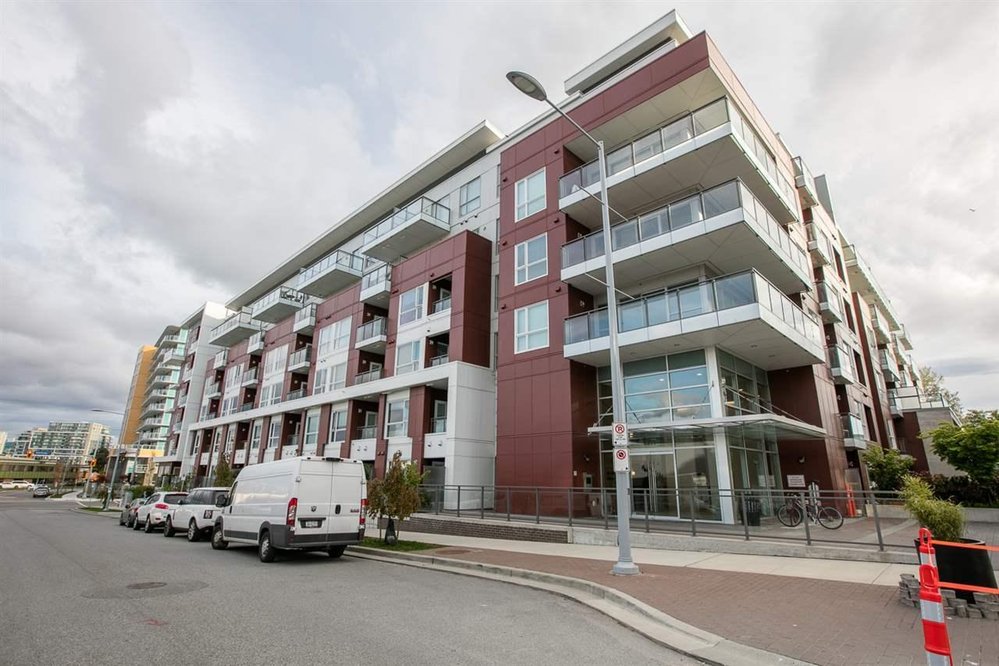207 5399 Cedarbridge Way, Richmond
SOLD
2 Beds
2 Baths
950 Sqft
2015 Built
$509.87 mnt. fees
RIVA by ONNI! Spacious and functional 2 bedroom and den home with premium quality finishes throughout. This home features 9' ceilings, engineered oak hardwood flooring, and large format designer tiling in bathrooms, air conditioning and venetian blinds throughout. The kitchen features a 6 piece premium KitchenAid appliance package, 1.5" double nose stone countertops, flat panel cabinetry with soft close mechanisms and under cabinet lighting. Bathrooms feature radiant heating, marble counters, and designer hardware. Amenities include a fitness centre, indoor pool, hot tub, sauna, steam room and concierge. All of this in the most convenient location - close to the Olympic Oval, shopping, banks, restaurants, T&T and transit options. ***OPEN HOUSE: Saturday, Feb 22 & Sunday, Feb 23 2-4PM***
Taxes (2019): $2,012.55
Amenities
- Air Cond./Central
- Exercise Centre
- Pool; Indoor
- Sauna/Steam Room
- Swirlpool/Hot Tub
- Concierge
Features
- Air Conditioning
- ClthWsh
- Dryr
- Frdg
- Stve
- DW
Site Influences
- Central Location
- Marina Nearby
- Recreation Nearby
- Shopping Nearby
| Dwelling Type | |
|---|---|
| Home Style | |
| Year Built | |
| Fin. Floor Area | 0 sqft |
| Finished Levels | |
| Bedrooms | |
| Bathrooms | |
| Taxes | $ N/A / |
| Outdoor Area | |
| Water Supply | |
| Maint. Fees | $N/A |
| Heating | |
|---|---|
| Construction | |
| Foundation | |
| Parking | |
| Parking Total/Covered | / |
| Exterior Finish | |
| Title to Land |
| Floor | Type | Dimensions |
|---|
| Floor | Ensuite | Pieces |
|---|
Similar Listings
Listed By: Oakwyn Realty Ltd.
Disclaimer: The data relating to real estate on this web site comes in part from the MLS Reciprocity program of the Real Estate Board of Greater Vancouver or the Fraser Valley Real Estate Board. Real estate listings held by participating real estate firms are marked with the MLS Reciprocity logo and detailed information about the listing includes the name of the listing agent. This representation is based in whole or part on data generated by the Real Estate Board of Greater Vancouver or the Fraser Valley Real Estate Board which assumes no responsibility for its accuracy. The materials contained on this page may not be reproduced without the express written consent of the Real Estate Board of Greater Vancouver or the Fraser Valley Real Estate Board.
Disclaimer: The data relating to real estate on this web site comes in part from the MLS Reciprocity program of the Real Estate Board of Greater Vancouver or the Fraser Valley Real Estate Board. Real estate listings held by participating real estate firms are marked with the MLS Reciprocity logo and detailed information about the listing includes the name of the listing agent. This representation is based in whole or part on data generated by the Real Estate Board of Greater Vancouver or the Fraser Valley Real Estate Board which assumes no responsibility for its accuracy. The materials contained on this page may not be reproduced without the express written consent of the Real Estate Board of Greater Vancouver or the Fraser Valley Real Estate Board.

























