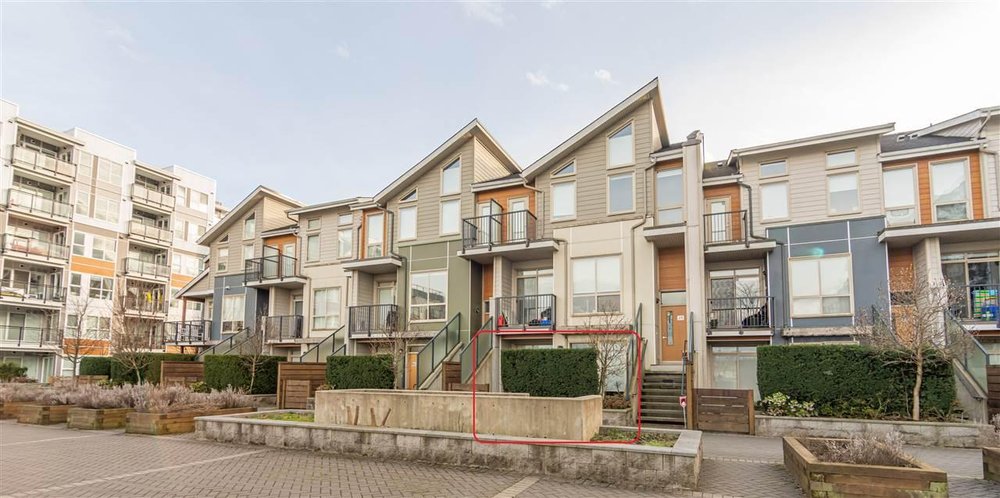24 10133 River Drive, Richmond
SOLD
3 Beds
2 Baths
1,099 Sqft
2014 Built
$479.29 mnt. fees
The Parc Riviera! Calling all families,downsizers and active lifestyle seekers…come home to this 20 acre community along the Fraser River. This 1 storey ground unit has 1099 SF of living space with a gourmet kitchen;high ceilings and engineered hardwood flooring in the living/dining areas; 3 bdrms (3rd bdrm has closet/no window); 2 patio’s; and geothermal heating/cooling. The amenities include an extensive clubhouse, lap pool, hot tub, fitness centre, lounge and patio with built-in gas BBQ. The outdoor green space includes 5 acres of park and open space, the riverfront dyke trail, kids playgrounds and family picnic area. Close access to shopping,restaurants,Oak St. Bridge, Bridgeport Skytrain Station and schools. Come enjoy this waterfront community.1 dog or 1 cat.By appointment only.
Taxes (2019): $2,137.13
Amenities
- Club House
- Exercise Centre
- Garden
- Playground
- Pool; Indoor
- Swirlpool/Hot Tub
Features
- Air Conditioning
- ClthWsh
- Dryr
- Frdg
- Stve
- DW
- Microwave
Site Influences
- Central Location
- Recreation Nearby
- Shopping Nearby
| Dwelling Type | |
|---|---|
| Home Style | |
| Year Built | |
| Fin. Floor Area | 0 sqft |
| Finished Levels | |
| Bedrooms | |
| Bathrooms | |
| Taxes | $ N/A / |
| Outdoor Area | |
| Water Supply | |
| Maint. Fees | $N/A |
| Heating | |
|---|---|
| Construction | |
| Foundation | |
| Parking | |
| Parking Total/Covered | / |
| Exterior Finish | |
| Title to Land |
| Floor | Type | Dimensions |
|---|
| Floor | Ensuite | Pieces |
|---|
Similar Listings
Listed By: Dexter Realty
Disclaimer: The data relating to real estate on this web site comes in part from the MLS Reciprocity program of the Real Estate Board of Greater Vancouver or the Fraser Valley Real Estate Board. Real estate listings held by participating real estate firms are marked with the MLS Reciprocity logo and detailed information about the listing includes the name of the listing agent. This representation is based in whole or part on data generated by the Real Estate Board of Greater Vancouver or the Fraser Valley Real Estate Board which assumes no responsibility for its accuracy. The materials contained on this page may not be reproduced without the express written consent of the Real Estate Board of Greater Vancouver or the Fraser Valley Real Estate Board.
Disclaimer: The data relating to real estate on this web site comes in part from the MLS Reciprocity program of the Real Estate Board of Greater Vancouver or the Fraser Valley Real Estate Board. Real estate listings held by participating real estate firms are marked with the MLS Reciprocity logo and detailed information about the listing includes the name of the listing agent. This representation is based in whole or part on data generated by the Real Estate Board of Greater Vancouver or the Fraser Valley Real Estate Board which assumes no responsibility for its accuracy. The materials contained on this page may not be reproduced without the express written consent of the Real Estate Board of Greater Vancouver or the Fraser Valley Real Estate Board.





















