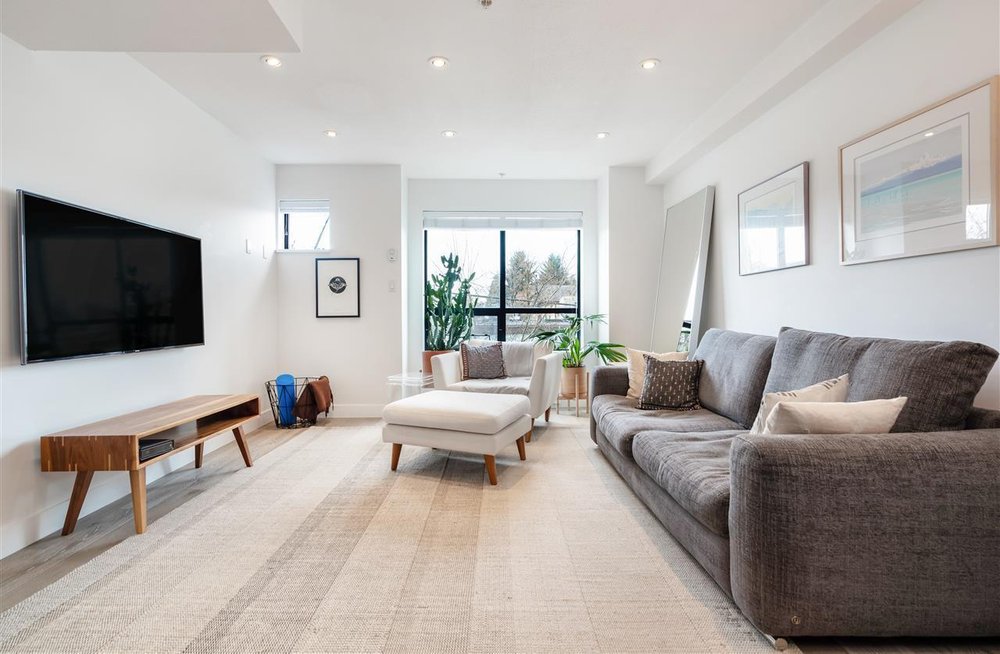103 1855 Stainsbury Avenue, Vancouver
Stylish 3 bedroom, 2 bathroom townhome in one of Vancouver’s most exciting neighbourhoods, Cedar Cottage. Steps to Commercial Drive. Functional floorplan features spacious cooking and living space and all 3 bedrooms up. Appreciate sunset and views from the private balcony off the master bedroom as well as an additional patio off the kitchen overlooking the lush courtyard perfect for summer BBQ’s with gas hook up. Designer details throughout including upgraded flooring, closet built ins, recessed lighting, pre-wired surround sound, wood blinds, new dishwasher & washer/dryer and upgraded counters and tiling. Located next to Trout Lake & Community Centre, cafes, restaurants, shopping and transit. Live with the city’s best at your doorstep! SHOWINGS SATURDAY & SUNDAY 2-4 BY APPOINTMENT!!
- ClthWsh
- Dryr
- Frdg
- Stve
- DW
- Central Location
- Recreation Nearby
- Shopping Nearby
| Dwelling Type | |
|---|---|
| Home Style | |
| Year Built | |
| Fin. Floor Area | 0 sqft |
| Finished Levels | |
| Bedrooms | |
| Bathrooms | |
| Taxes | $ N/A / |
| Outdoor Area | |
| Water Supply | |
| Maint. Fees | $N/A |
| Heating | |
|---|---|
| Construction | |
| Foundation | |
| Parking | |
| Parking Total/Covered | / |
| Exterior Finish | |
| Title to Land |
| Floor | Type | Dimensions |
|---|
| Floor | Ensuite | Pieces |
|---|
Similar Listings
Disclaimer: The data relating to real estate on this web site comes in part from the MLS Reciprocity program of the Real Estate Board of Greater Vancouver or the Fraser Valley Real Estate Board. Real estate listings held by participating real estate firms are marked with the MLS Reciprocity logo and detailed information about the listing includes the name of the listing agent. This representation is based in whole or part on data generated by the Real Estate Board of Greater Vancouver or the Fraser Valley Real Estate Board which assumes no responsibility for its accuracy. The materials contained on this page may not be reproduced without the express written consent of the Real Estate Board of Greater Vancouver or the Fraser Valley Real Estate Board.












































