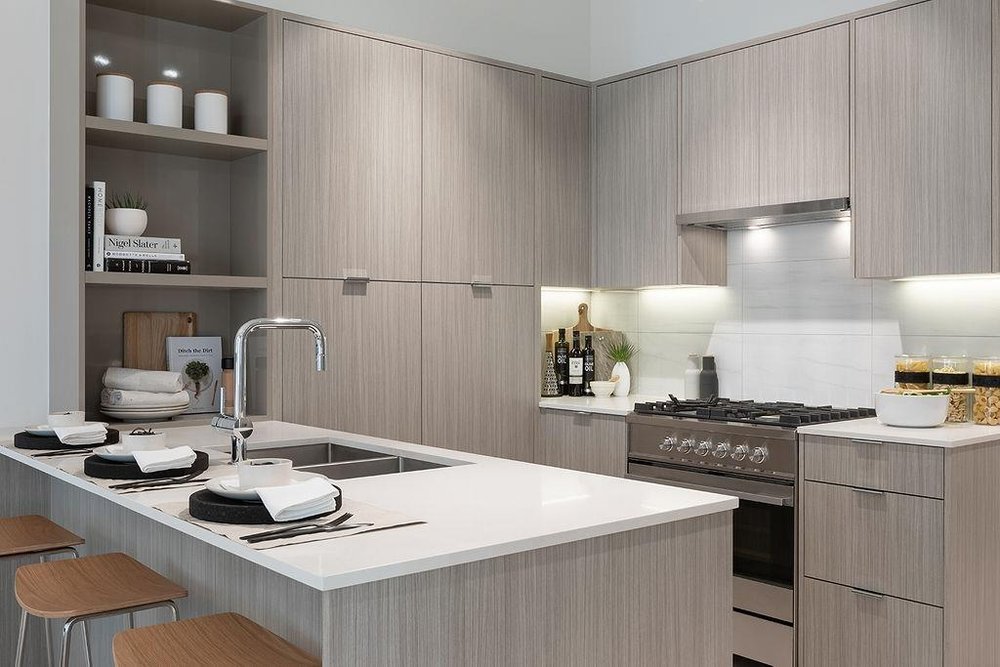101 1479 Hunter Street, North Vancouver
SOLD
2 Beds
2 Baths
905 Sqft
2022 Built
$300.38 mnt. fees
This 2 bedroom, 2 bath home is located at Hunter at Lynn Creek, Intergulf's latest development in the most significant new community in North Vancouver. Spacious & bright, this ground level North facing home offers an open layout with elegant wide plank flooring, quartz counters, porcelain tile, back-splash in the kitchens and much more. Automated lighting and air conditioning create an optimal comfort for daily living. Amenities include a private health club just a few steps away. Visit our presentation center to find out more about the Lynn Creek Town Center and view our display home! Contact L.R. for an appointment. 5% credit included on all homes (based on purchased) at completion. Completion anticipated for early 2022.
Amenities
- Bike Room
- Club House
- Day Care Centre
- Exercise Centre
- In Suite Laundry
- Sauna/Steam Room
Features
- ClthWsh
- Dryr
- Frdg
- Stve
- DW
- Drapes
- Window Coverings
- Microwave
- Smoke Alarm
- Sprinkler - Fire
Site Influences
- Cul-de-Sac
- Golf Course Nearby
- Recreation Nearby
- Shopping Nearby
| Dwelling Type | |
|---|---|
| Home Style | |
| Year Built | |
| Fin. Floor Area | 0 sqft |
| Finished Levels | |
| Bedrooms | |
| Bathrooms | |
| Taxes | $ N/A / |
| Outdoor Area | |
| Water Supply | |
| Maint. Fees | $N/A |
| Heating | |
|---|---|
| Construction | |
| Foundation | |
| Parking | |
| Parking Total/Covered | / |
| Exterior Finish | |
| Title to Land |
| Floor | Type | Dimensions |
|---|
| Floor | Ensuite | Pieces |
|---|
Similar Listings
Listed By: Rennie & Associates Realty Ltd. / Rennie Marketing Systems
Disclaimer: The data relating to real estate on this web site comes in part from the MLS Reciprocity program of the Real Estate Board of Greater Vancouver or the Fraser Valley Real Estate Board. Real estate listings held by participating real estate firms are marked with the MLS Reciprocity logo and detailed information about the listing includes the name of the listing agent. This representation is based in whole or part on data generated by the Real Estate Board of Greater Vancouver or the Fraser Valley Real Estate Board which assumes no responsibility for its accuracy. The materials contained on this page may not be reproduced without the express written consent of the Real Estate Board of Greater Vancouver or the Fraser Valley Real Estate Board.
Disclaimer: The data relating to real estate on this web site comes in part from the MLS Reciprocity program of the Real Estate Board of Greater Vancouver or the Fraser Valley Real Estate Board. Real estate listings held by participating real estate firms are marked with the MLS Reciprocity logo and detailed information about the listing includes the name of the listing agent. This representation is based in whole or part on data generated by the Real Estate Board of Greater Vancouver or the Fraser Valley Real Estate Board which assumes no responsibility for its accuracy. The materials contained on this page may not be reproduced without the express written consent of the Real Estate Board of Greater Vancouver or the Fraser Valley Real Estate Board.


















