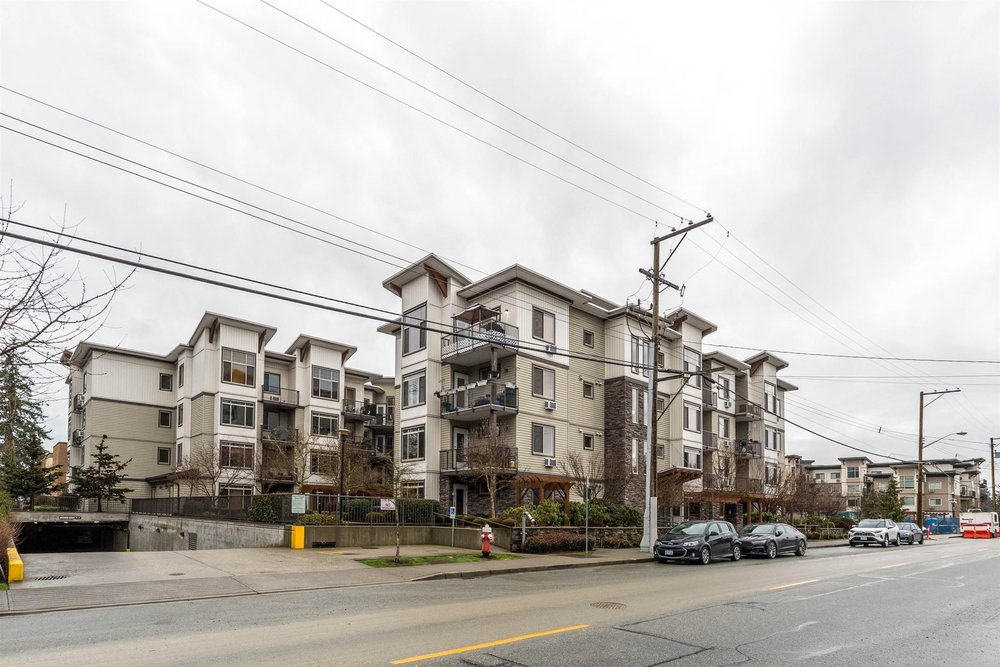206 11887 Burnett Street, Maple Ridge
SOLD
1 Bed
1 Bath
841 Sqft
2013 Built
$301.09 mnt. fees
SPACIOUS 1 BEDROOM AND DEN IN PRIME LOCATION! This super functional floorplan features an open concept plan, large principal rooms and plenty of storage. The gourmet kitchen features beautiful cabinetry, sleek appliances and stone counters, and opens into the living room and dining room, flowing on designer flooring. The bedroom accommodates large furniture and features a 5 piece ensuite! The den makes for the perfect home office space. All of this in a super convenient location - steps to transit, restaurants and schools. ***Open House by appointment SAT March 5, 2-4pm & SUN March 6 12-1:45pm***
Taxes (2021): $2,274.10
Amenities: Recreation Center| MLS® # | R2659310 |
|---|---|
| Property Type | Residential Attached |
| Dwelling Type | Apartment Unit |
| Home Style | 1 Storey,End Unit |
| Year Built | 2013 |
| Fin. Floor Area | 841 sqft |
| Finished Levels | 1 |
| Bedrooms | 1 |
| Bathrooms | 1 |
| Taxes | $ 2274 / 2021 |
| Outdoor Area | Balcony(s) |
| Water Supply | City/Municipal |
| Maint. Fees | $301 |
| Heating | Baseboard, Electric |
|---|---|
| Construction | Frame - Wood |
| Foundation | |
| Basement | None |
| Roof | Other |
| Fireplace | 0 , |
| Parking | Garage; Underground |
| Parking Total/Covered | 1 / 1 |
| Exterior Finish | Mixed |
| Title to Land | Freehold Strata |
| Floor | Type | Dimensions |
|---|---|---|
| Main | Kitchen | 9'8 x 8'10 |
| Main | Living Room | 12'6 x 14'1 |
| Main | Dining Room | 11'9 x 9'9 |
| Main | Master Bedroom | 10'8 x 11'11 |
| Main | Den | 7'10 x 6'10 |
| Main | Walk-In Closet | 7'9 x 3'10 |
| Main | Foyer | 4'9 x 7'11 |
| Main | Storage | 4'5 x 3'11 |
| Floor | Ensuite | Pieces |
|---|---|---|
| Main | Y | 5 |
Similar Listings
Listed By: Oakwyn Realty Ltd.
Disclaimer: The data relating to real estate on this web site comes in part from the MLS Reciprocity program of the Real Estate Board of Greater Vancouver or the Fraser Valley Real Estate Board. Real estate listings held by participating real estate firms are marked with the MLS Reciprocity logo and detailed information about the listing includes the name of the listing agent. This representation is based in whole or part on data generated by the Real Estate Board of Greater Vancouver or the Fraser Valley Real Estate Board which assumes no responsibility for its accuracy. The materials contained on this page may not be reproduced without the express written consent of the Real Estate Board of Greater Vancouver or the Fraser Valley Real Estate Board.
Disclaimer: The data relating to real estate on this web site comes in part from the MLS Reciprocity program of the Real Estate Board of Greater Vancouver or the Fraser Valley Real Estate Board. Real estate listings held by participating real estate firms are marked with the MLS Reciprocity logo and detailed information about the listing includes the name of the listing agent. This representation is based in whole or part on data generated by the Real Estate Board of Greater Vancouver or the Fraser Valley Real Estate Board which assumes no responsibility for its accuracy. The materials contained on this page may not be reproduced without the express written consent of the Real Estate Board of Greater Vancouver or the Fraser Valley Real Estate Board.






























