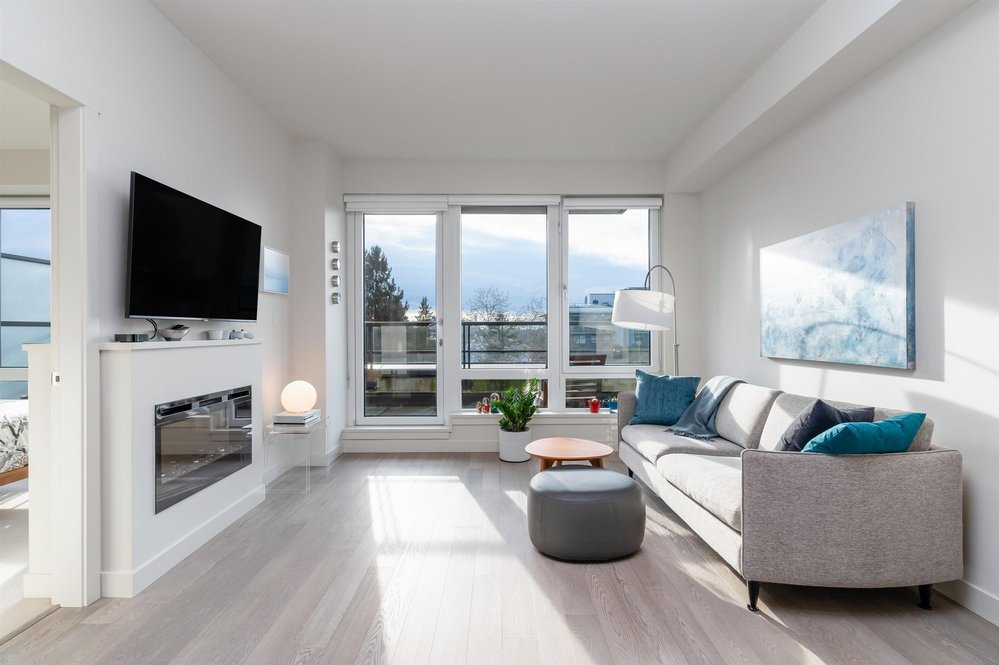503 4488 Cambie Street, Vancouver
SOLD / $935,000
1 Bed
1 Bath
740 Sqft
2019 Built
$491.44 mnt. fees
PARC ELISE... the most elegant and high-end new development in the Cambie Corridor. Situated across the street from Queen Elizabeth Park and steps to the King Edward Canada Line Station and Cambie Village... there is no better location! This concrete home boats air-conditioning, 9' ceilings, and a super spacious floorplan with chef's kitchen featuring Gaggenau appliances. Enjoy a double sided fireplace that warms up your oversized living room and bedroom. The 5 piece ensuite is something unimaginable... stand alone tub, walk in shower, floor to ceiling tiling and designer fixtures. Enjoy an spacious balcony and views of treetops, and corridor mountain and city views! Includes 1 parking stall and 1 storage locker.
Taxes (2021): $2,338.00
Amenities
- Air Cond./Central
- Elevator
- In Suite Laundry
- Storage
Features
- Air Conditioning
- ClthWsh
- Dryr
- Frdg
- Stve
- DW
Site Influences
- Central Location
- Greenbelt
- Private Setting
- Recreation Nearby
- Shopping Nearby
| MLS® # | R2675695 |
|---|---|
| Property Type | Residential Attached |
| Dwelling Type | Apartment Unit |
| Home Style | 1 Storey |
| Year Built | 2019 |
| Fin. Floor Area | 740 sqft |
| Finished Levels | 1 |
| Bedrooms | 1 |
| Bathrooms | 1 |
| Taxes | $ 2338 / 2021 |
| Outdoor Area | Balcony(s) |
| Water Supply | City/Municipal |
| Maint. Fees | $491 |
| Heating | Heat Pump |
|---|---|
| Construction | Concrete |
| Foundation | |
| Basement | None |
| Roof | Other |
| Floor Finish | Mixed |
| Fireplace | 1 , Gas - Natural |
| Parking | Garage; Underground |
| Parking Total/Covered | 1 / 1 |
| Exterior Finish | Mixed |
| Title to Land | Freehold Strata |
| Floor | Type | Dimensions |
|---|---|---|
| Main | Kitchen | 8'0 x 12'4 |
| Main | Dining Room | 7'10 x 11'4 |
| Main | Living Room | 10'0 x 11'4 |
| Main | Bedroom | 10'6 x 11'4 |
| Floor | Ensuite | Pieces |
|---|---|---|
| Main | Y | 5 |
Similar Listings
Listed By: Oakwyn Realty Ltd.
Disclaimer: The data relating to real estate on this web site comes in part from the MLS Reciprocity program of the Real Estate Board of Greater Vancouver or the Fraser Valley Real Estate Board. Real estate listings held by participating real estate firms are marked with the MLS Reciprocity logo and detailed information about the listing includes the name of the listing agent. This representation is based in whole or part on data generated by the Real Estate Board of Greater Vancouver or the Fraser Valley Real Estate Board which assumes no responsibility for its accuracy. The materials contained on this page may not be reproduced without the express written consent of the Real Estate Board of Greater Vancouver or the Fraser Valley Real Estate Board.
Disclaimer: The data relating to real estate on this web site comes in part from the MLS Reciprocity program of the Real Estate Board of Greater Vancouver or the Fraser Valley Real Estate Board. Real estate listings held by participating real estate firms are marked with the MLS Reciprocity logo and detailed information about the listing includes the name of the listing agent. This representation is based in whole or part on data generated by the Real Estate Board of Greater Vancouver or the Fraser Valley Real Estate Board which assumes no responsibility for its accuracy. The materials contained on this page may not be reproduced without the express written consent of the Real Estate Board of Greater Vancouver or the Fraser Valley Real Estate Board.








































