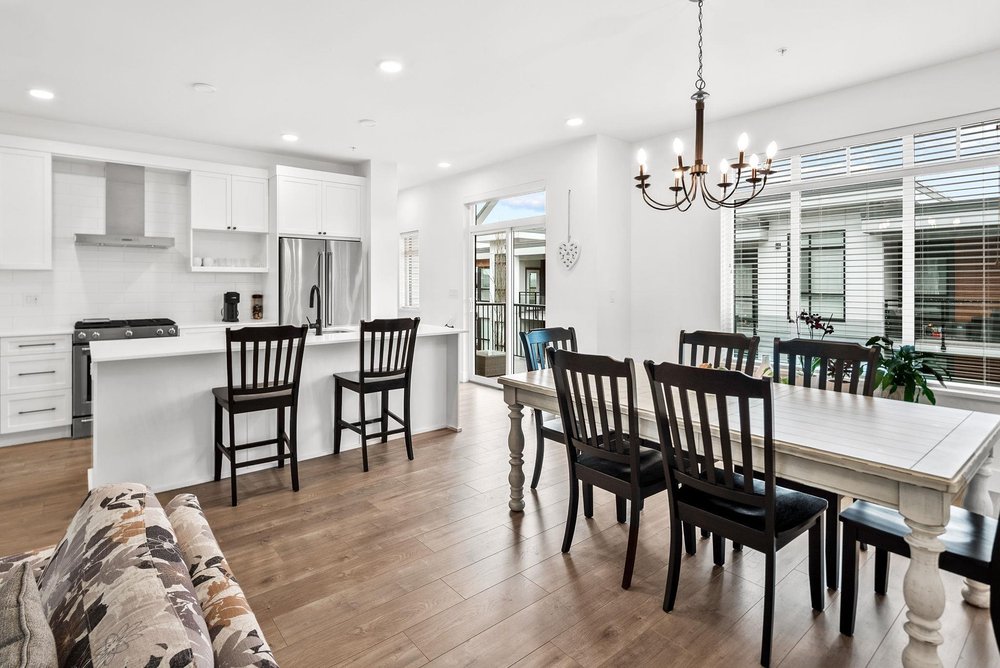6 6897 201 Street, Langley
SOLD
3 Beds
3 Baths
1,447 Sqft
2020 Built
$228.82 mnt. fees
CRAFTSMAN TOWNHOUSE AT WILDER CROSSING by INFINITY PROPERTIES! Appreciate the spacious open concept main floor with gourmet kitchen, large island, sleek appliances, timeless cabinetry and durable counters all flowing on laminate flooring into the large entertaining areas and powder room. Features 9’ ceilings, air-conditioning and double side by side garage. 3 bedrooms upstairs - the perfect setup for a growing family. Principal suite features walk in closet, stunning shower and double vanity! The private, fenced yard and spacious balcony provides a safe place to play, enjoy a BBQ and let the puppy run free! Close to Willowbrook Centre, Walmart, Costco, RC Garnett Elementary/Park and R.E. Mountain IB. ***OPEN HOUSE: SATURDAY APRIL 30 & SUNDAY MAY 1 2-4PM Appointments appreciated***
Taxes (2021): $3,756.80
Amenities
- Air Cond./Central
- In Suite Laundry
- Playground
Site Influences
- Central Location
- Private Setting
- Recreation Nearby
- Shopping Nearby
| MLS® # | R2680705 |
|---|---|
| Property Type | Residential Attached |
| Dwelling Type | Townhouse |
| Home Style | 3 Storey |
| Year Built | 2020 |
| Fin. Floor Area | 1447 sqft |
| Finished Levels | 3 |
| Bedrooms | 3 |
| Bathrooms | 3 |
| Taxes | $ 3757 / 2021 |
| Outdoor Area | Balcny(s) Patio(s) Dck(s) |
| Water Supply | City/Municipal |
| Maint. Fees | $229 |
| Heating | Forced Air, Hot Water |
|---|---|
| Construction | Frame - Wood |
| Foundation | |
| Basement | None |
| Roof | Asphalt |
| Floor Finish | Laminate, Carpet |
| Fireplace | 0 , |
| Parking | Garage; Double |
| Parking Total/Covered | 2 / 2 |
| Parking Access | Front |
| Exterior Finish | Fibre Cement Board,Mixed,Wood |
| Title to Land | Freehold Strata |
| Floor | Type | Dimensions |
|---|---|---|
| Main | Kitchen | 8'7 x 14'5 |
| Main | Living Room | 14'2 x 12'0 |
| Main | Dining Room | 12'0 x 12'0 |
| Main | Patio | 12'7 x 8'0 |
| Above | Master Bedroom | 12'0 x 10'0 |
| Above | Walk-In Closet | 5'10 x 4'6 |
| Above | Bedroom | 9'8 x 10'19 |
| Above | Bedroom | 8'2 x 8'8 |
| Below | Foyer | 7'2 x 5'11 |
| Floor | Ensuite | Pieces |
|---|---|---|
| Main | N | 2 |
| Above | Y | 4 |
| Above | N | 4 |
Similar Listings
Listed By: Oakwyn Realty Ltd.
Disclaimer: The data relating to real estate on this web site comes in part from the MLS Reciprocity program of the Real Estate Board of Greater Vancouver or the Fraser Valley Real Estate Board. Real estate listings held by participating real estate firms are marked with the MLS Reciprocity logo and detailed information about the listing includes the name of the listing agent. This representation is based in whole or part on data generated by the Real Estate Board of Greater Vancouver or the Fraser Valley Real Estate Board which assumes no responsibility for its accuracy. The materials contained on this page may not be reproduced without the express written consent of the Real Estate Board of Greater Vancouver or the Fraser Valley Real Estate Board.
Disclaimer: The data relating to real estate on this web site comes in part from the MLS Reciprocity program of the Real Estate Board of Greater Vancouver or the Fraser Valley Real Estate Board. Real estate listings held by participating real estate firms are marked with the MLS Reciprocity logo and detailed information about the listing includes the name of the listing agent. This representation is based in whole or part on data generated by the Real Estate Board of Greater Vancouver or the Fraser Valley Real Estate Board which assumes no responsibility for its accuracy. The materials contained on this page may not be reproduced without the express written consent of the Real Estate Board of Greater Vancouver or the Fraser Valley Real Estate Board.









































